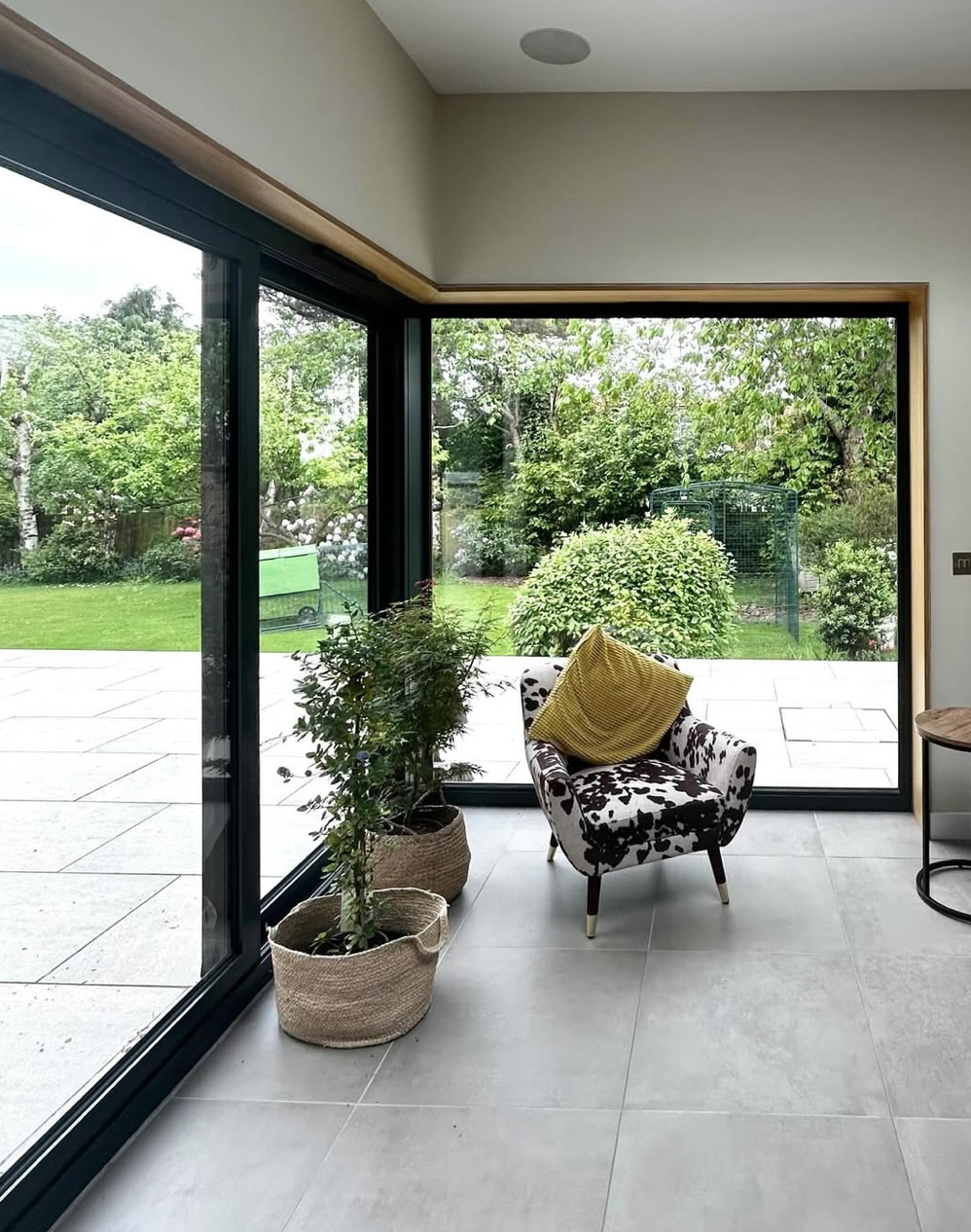Private Residence, Craiglockhart
Expanding the ground floor’s living space and forming utility, laundry and boot room annexe. Loft conversion to form a master suite with panoramic views.
Thanks to Inscape Joinery, David Narro Associates, HPG Solutions Ltd, Mark Smith Glazing, Lenaghen Roofing, Fraser Russell Electrical.

The brief
This substantial villa in Craiglockhart had plenty of living space however was deficient in any form of practical spaces such as utility / laundry rooms .
The lack of storage in the property was a drawback, and there was a need for a few more bathrooms to suit this family of 4. The client sought to form a spacious master suite with separate en suite and dressing area to maximise the wonderful panoramic views across the city.
The solution
The existing garage which formed part of the ground floor was fully upgraded and extended to create an annexe hosting a spacious utility and separate laundry space and boot room. A secondary informal entrance to the boot room was formed to the front of the house to accommodate jackets, muddy boots, sporting equipment etc.
The utility, separate laundry room and boot room are tucked away off a corridor to separate these ‘messier’ practical spaces from the main living areas and kitchen. Veluxs were installed in the corridor to maximise the natural light reaching these deeper areas of the plan. A reading room was created in the new extension with direct access to the garden, expansive, thermally efficient glazing and roof lights to flood the space with light. The loft conversion with new stair access accommodates the master bedroom, large dressing area and en suite. The large dormer provides amazing panoramic views of the surrounding area and Fife and the Firth of Forth beyond.
A few tweaks were carried out on the first floor - enhancing the spaces whilst minimising costs. Some much needed wardrobe areas were created by merging two rooms together and a large glazed door was installed off the hallway . This small tweak not only enhanced the natural light in this previously dark space but it formed access and improved the general flow out to the roof terrace from the communal hallway (the terrace could only be accessed through the bedroom prior to the change).
Testimonial
Coming soon …..







