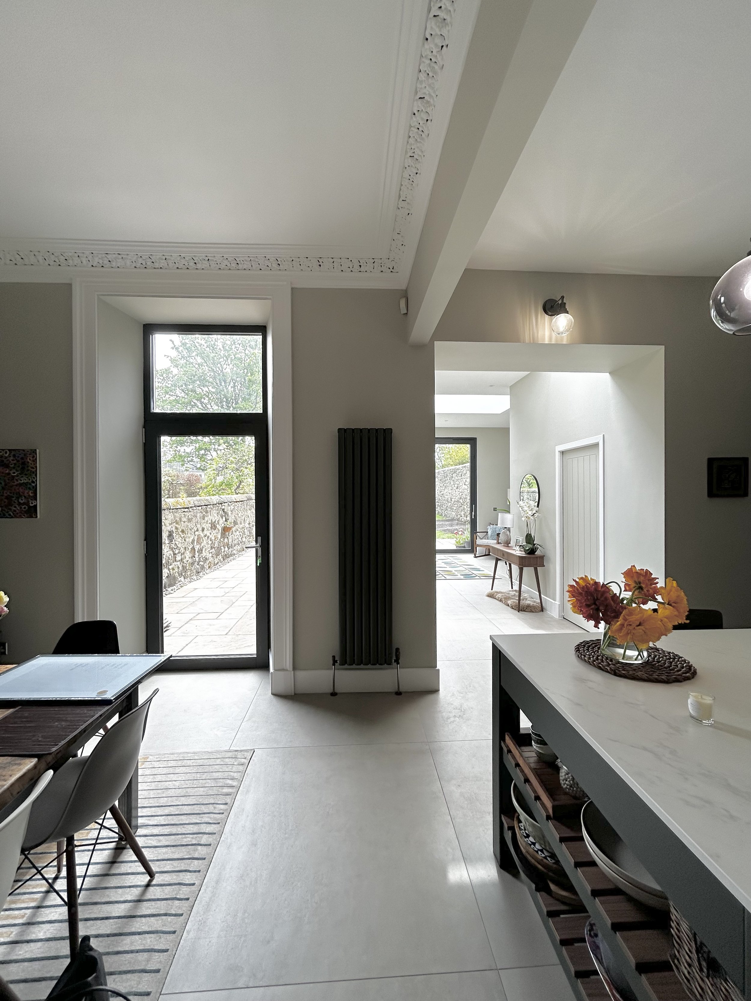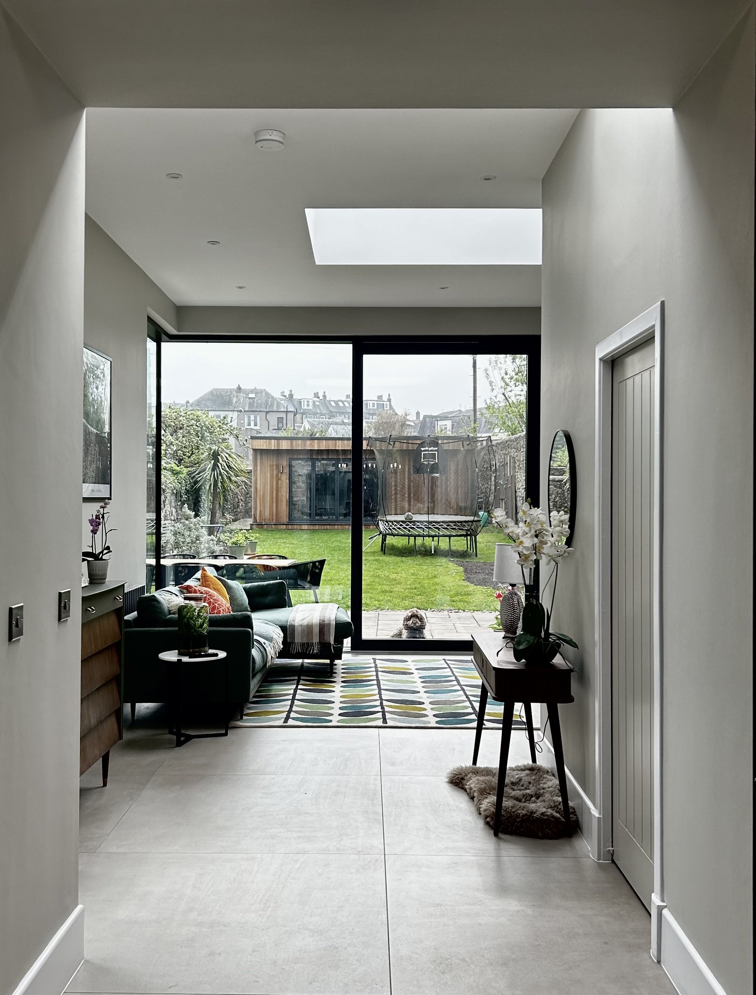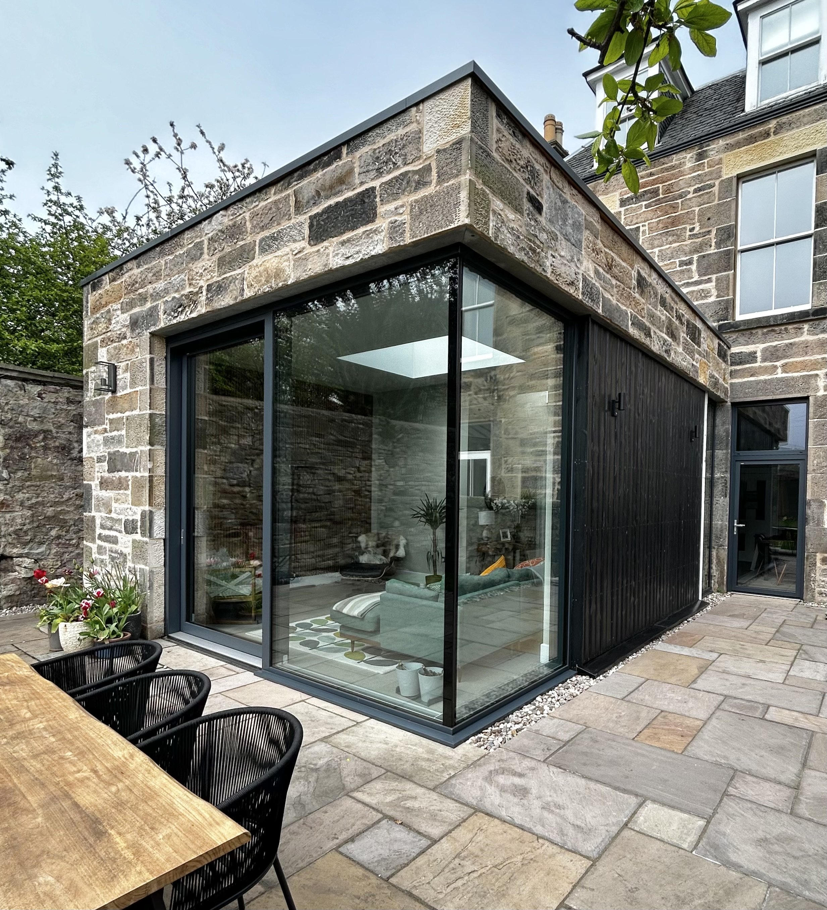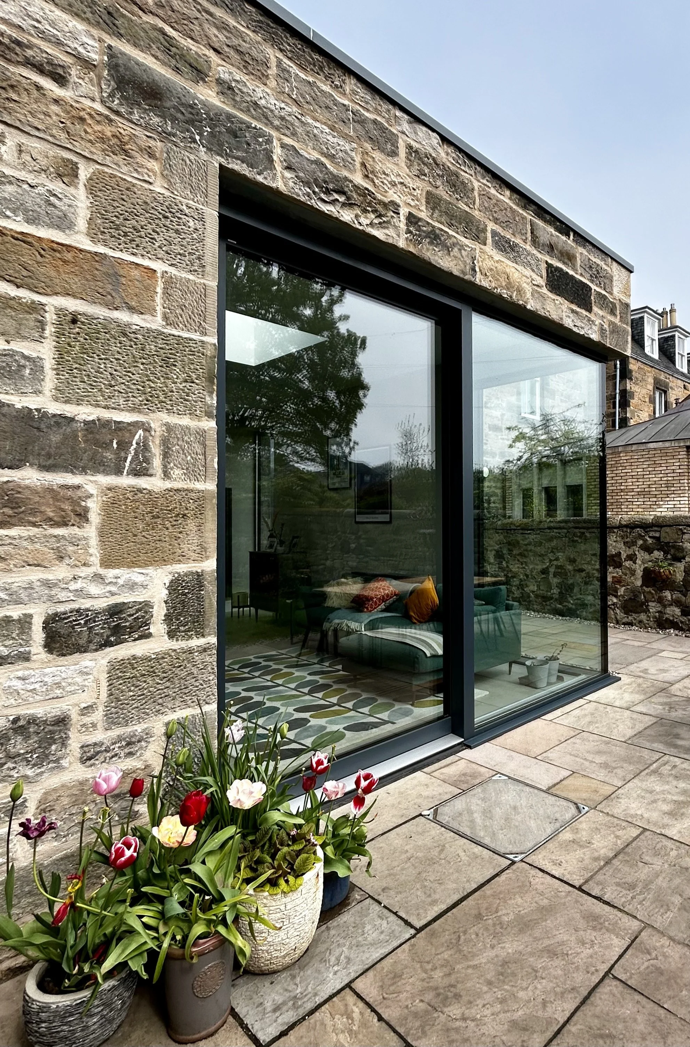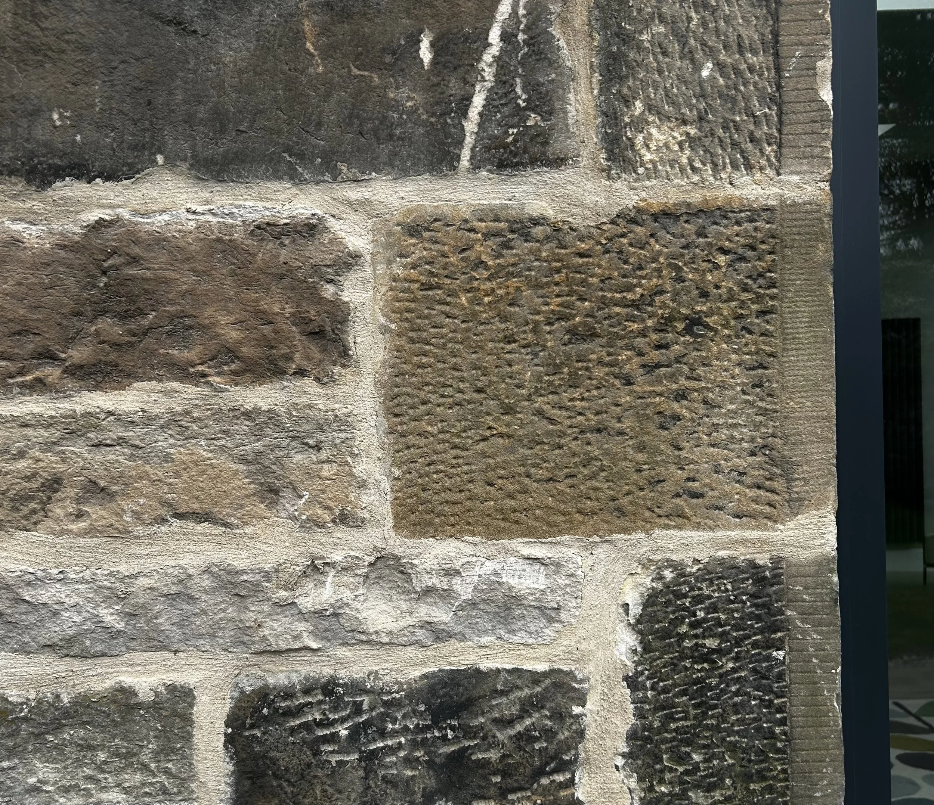Private Residence, Claremont Park
Expanding the ground floor living space by forming a thermally efficient extension to the rear of the property.
Thanks to Dow McCartney, CRA Ltd, Riddel and Coghill.

The brief
The client sought to create a hub to combine cooking, eating and entertaining with a connection to the beautiful garden beyond. The lack of boot room was an issue - a functional space to store boots / coats / sports equipment etc with direct access to the outside was key. Admitting light deep into the darkest part of the plan, enhancing thermal efficiency and maximising views to the garden were crucial.
The solution
To fulfil the client’s brief, we replaced an unheated, damp and somewhat dilapidated existing offshoot with a spacious, thermally efficient extension forming a large living area and incorporating the much needed boot room with an external side door.
Stone for the exterior walls was re-used from the existing offshoot blending beautifully with the original house and providing sustainable practice by reducing waste and conserving natural resources.
The floor to ceiling glazing and roof lights of the extension maximise light in the darker part of the plan. The frameless glass corner reinforces the connection to the garden and provides a seamless and elegant solution.
Testimonial
Coming soon …….
